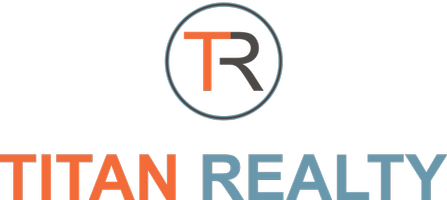383 Ridgeview Hill DR Hendersonville, NC 28791
3 Beds
3 Baths
3,621 SqFt
UPDATED:
Key Details
Property Type Single Family Home
Sub Type Single Family Residence
Listing Status Active
Purchase Type For Sale
Square Footage 3,621 sqft
Price per Sqft $339
Subdivision Ridgeview At Sweetwater Hills
MLS Listing ID 4276059
Style Arts and Crafts
Bedrooms 3
Full Baths 2
Half Baths 1
Construction Status Completed
HOA Fees $625/mo
HOA Y/N 1
Abv Grd Liv Area 2,249
Year Built 2016
Lot Size 1.310 Acres
Acres 1.31
Lot Dimensions 227 x 102 x 328 x 228
Property Sub-Type Single Family Residence
Property Description
The entire design of the home is meant for efficient, easy living. If you love to cook, this is it. Entertain? Your guests can easily walk, talk, laugh, hang out...without disturbing food preparation.
This custom built home has many extras. Please be sure to read the features in the attachments. The Carrier HVAC 3 zones Main, Master and Lower, the 18 Seer Greenspeed Dual Fuel System, the dehumidifier, humidifier, the whole-house Energy Recovery Ventilator to list just a few.
Don't miss this exceptional property. You will appreciate it.
Location
State NC
County Henderson
Building/Complex Name Ridgeview At Sweetwater Hills
Zoning R2
Rooms
Basement Daylight, Exterior Entry, Finished, Full, Interior Entry, Storage Space, Walk-Out Access, Walk-Up Access
Main Level Bedrooms 1
Interior
Interior Features Breakfast Bar, Built-in Features, Entrance Foyer, Garden Tub, Kitchen Island, Open Floorplan, Pantry, Storage, Walk-In Closet(s)
Heating Central, Heat Pump, Natural Gas
Cooling Ceiling Fan(s), Central Air, Zoned
Flooring Carpet, Tile, Wood
Fireplaces Type Gas, Gas Vented, Living Room
Fireplace true
Appliance Dishwasher, Disposal, Electric Oven, Gas Cooktop, Microwave, Refrigerator with Ice Maker, Tankless Water Heater, Washer/Dryer
Laundry Laundry Room
Exterior
Exterior Feature Gas Grill
Garage Spaces 2.0
Community Features Street Lights
Utilities Available Fiber Optics, Natural Gas, Satellite Internet Available, Underground Power Lines, Underground Utilities, Wired Internet Available
View Long Range, Mountain(s), Year Round
Street Surface Concrete,Paved
Porch Covered, Front Porch, Rear Porch, Screened
Garage true
Building
Lot Description Corner Lot, Orchard(s), Open Lot, Private, Rolling Slope, Wooded, Views
Dwelling Type Site Built
Foundation Basement
Sewer Septic Installed
Water City
Architectural Style Arts and Crafts
Level or Stories One
Structure Type Hardboard Siding
New Construction false
Construction Status Completed
Schools
Elementary Schools Mills River
Middle Schools Rugby
High Schools West Henderson
Others
HOA Name Bryce Malsbary
Senior Community false
Restrictions Architectural Review,Deed,Manufactured Home Not Allowed,Modular Not Allowed
Acceptable Financing Cash, Conventional
Listing Terms Cash, Conventional
Special Listing Condition None
Virtual Tour https://tours.maryyoungphotography.com/public/vtour/gallery/2336287





