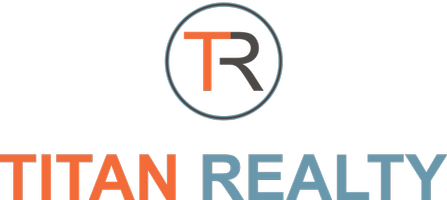5610 Farmbrook DR Charlotte, NC 28210
3 Beds
4 Baths
3,618 SqFt
OPEN HOUSE
Fri Aug 01, 10:00am - 2:00pm
Sat Aug 02, 1:00pm - 4:00pm
Sun Aug 03, 2:00pm - 4:00pm
UPDATED:
Key Details
Property Type Townhouse
Sub Type Townhouse
Listing Status Active
Purchase Type For Sale
Square Footage 3,618 sqft
Price per Sqft $289
Subdivision Montclaire
MLS Listing ID 4222657
Bedrooms 3
Full Baths 3
Half Baths 1
Construction Status Completed
Abv Grd Liv Area 2,798
Year Built 2024
Lot Size 10,018 Sqft
Acres 0.23
Property Sub-Type Townhouse
Property Description
This thoughtfully designed duet home features over 3,600 sq. ft. of stylish, functional living space. With 3 spacious bedrooms, 3.5 bathrooms, a private office, and a fully finished walkout basement. The basement offers endless flexibility, whether you envision it as a guest suite, home gym, media lounge, or secondary living area. The chef's kitchen is complete with JennAir appliances, quartz countertops, designer lighting, & an oversized island.
The primary suite provides a peaceful retreat with a generous walk-in closet and a spa-inspired bath featuring dual vanities, a frameless walk-in shower, and designer fixtures. Enjoy a fenced-in backyard and a two car garage as well!
Location
State NC
County Mecklenburg
Zoning N1-B
Rooms
Basement Exterior Entry, Finished, Interior Entry, Walk-Out Access
Main Level Living Room
Main Level Office
Main Level Bathroom-Half
Upper Level Primary Bedroom
Main Level Kitchen
Upper Level Bedroom(s)
Main Level Dining Area
Upper Level Bedroom(s)
Upper Level Bathroom-Full
Upper Level Bathroom-Full
Upper Level Laundry
Basement Level Bonus Room
Basement Level Bathroom-Full
Basement Level Utility Room
Interior
Interior Features Attic Stairs Pulldown, Kitchen Island, Open Floorplan, Pantry, Walk-In Closet(s), Walk-In Pantry
Heating Central
Cooling Ceiling Fan(s), Central Air
Flooring Tile, Wood
Fireplaces Type Gas, Living Room
Fireplace true
Appliance Dishwasher, Disposal, Exhaust Hood, Gas Oven, Gas Range, Microwave, Plumbed For Ice Maker, Refrigerator, Refrigerator with Ice Maker
Laundry Electric Dryer Hookup, Laundry Room, Sink, Upper Level, Washer Hookup
Exterior
Garage Spaces 2.0
Fence Fenced
Community Features Sidewalks, Street Lights
Roof Type Shingle
Street Surface Concrete,Paved
Porch Deck, Patio
Garage true
Building
Dwelling Type Site Built
Foundation Basement
Builder Name Hallmark Building
Sewer Public Sewer
Water City
Level or Stories Two
Structure Type Brick Partial,Hardboard Siding
New Construction true
Construction Status Completed
Schools
Elementary Schools Montclaire
Middle Schools Alexander Graham
High Schools Myers Park
Others
Senior Community false
Acceptable Financing Cash, Conventional, FHA, VA Loan
Listing Terms Cash, Conventional, FHA, VA Loan
Special Listing Condition None





